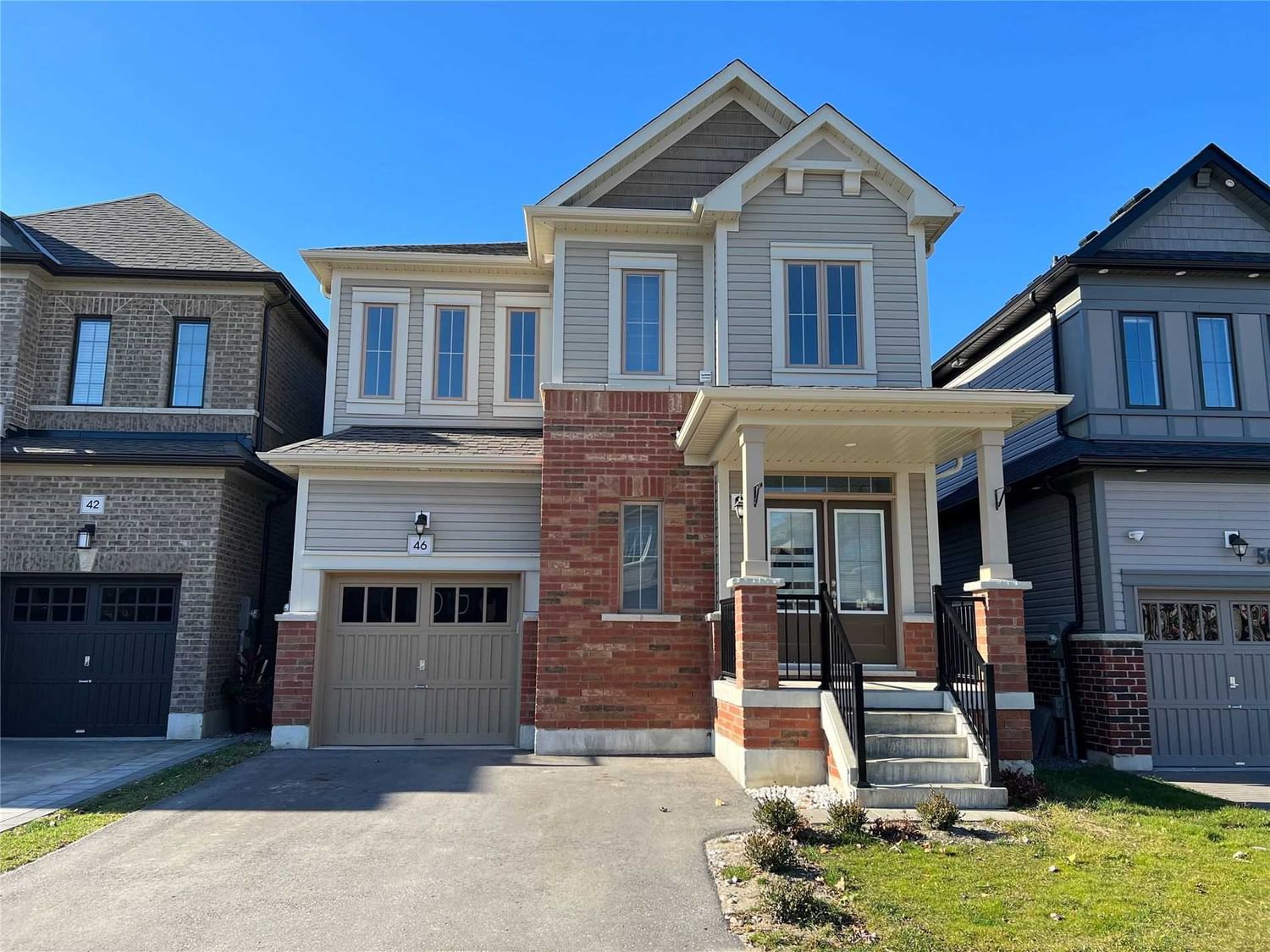$2,750 / Month
$*,*** / Month
4-Bed
4-Bath
2000-2500 Sq. ft
Listed on 11/11/22
Listed by SUTTON GROUP-TOWER REALTY LTD., BROKERAGE
Beautiful Executive Detached Home With Many Upgrades And Family-Friendly Features Ready For Immediate Possession. Large Kitchen W/ Granite Counters, S/S Appliances, Pantry, Sliding Glass Patio Doors Walk-Out To Yard From The Eat-In Area. Gorgeous Great Room Featuring A Gas Fireplace, And Easy-Clean Laminate Floors Overlooking The Rear Yard. A Formal Dining Room That Could Be Used As An Office As Well. Access To The Garage From Main Floor. Leading To The Second Floor Is A Beautiful Hardwood Staircase. The Primary Bedroom Boasts Walk-In Closet, A 5 Piece Ensuite W/ Double Sinks, Separate Shower And Soaker Tub. Three Other Bedrooms Are Quite Spacious -One Has Its Own Ensuite And Walk-In Closet And The Other Two Have A Shared Bathroom. Second Floor Laundry. Unfinished Basement. Move In Ready!
All Existing S/S Appliances. Washer & Dryer, All Elf's And Window Coverings. Central Vac, Central A/C, Garage Door Opener. Tenant Responsible For Snow Removal, Lawn Mowing And Utilities.
E5823901
Detached, 2-Storey
2000-2500
7
4
4
1
Attached
3
0-5
Central Air
Unfinished
Y
Brick, Vinyl Siding
N
Forced Air
Y
N
N
Y
N
